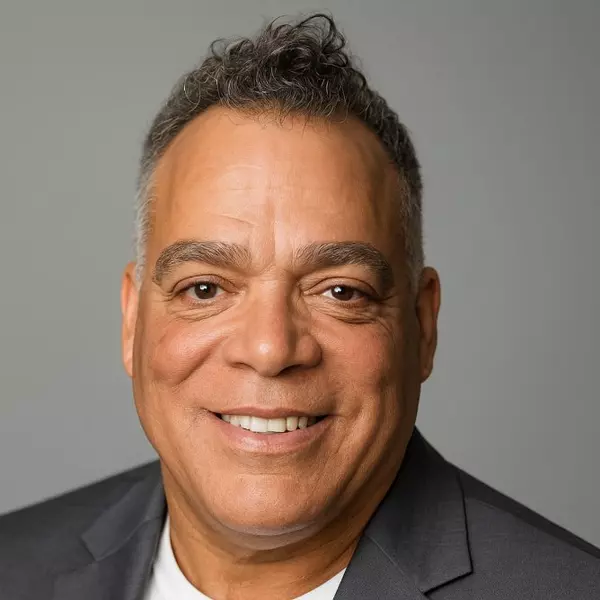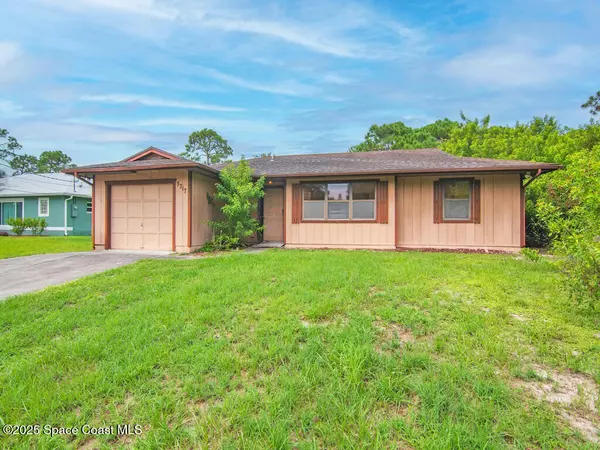For more information regarding the value of a property, please contact us for a free consultation.
5717 Birch DR Fort Pierce, FL 34982
Want to know what your home might be worth? Contact us for a FREE valuation!

Our team is ready to help you sell your home for the highest possible price ASAP
Key Details
Sold Price $225,000
Property Type Single Family Home
Sub Type Single Family Residence
Listing Status Sold
Purchase Type For Sale
Square Footage 1,246 sqft
Price per Sqft $180
MLS Listing ID 1057826
Sold Date 10/20/25
Style Ranch
Bedrooms 3
Full Baths 2
HOA Y/N No
Total Fin. Sqft 1246
Year Built 1987
Annual Tax Amount $4,456
Tax Year 2025
Lot Size 10,000 Sqft
Acres 0.23
Property Sub-Type Single Family Residence
Source Space Coast MLS (Space Coast Association of REALTORS®)
Property Description
Discover the potential in this 3-bedroom, 2-bathroom home with a 1-car garage and private pool located in the highly sought-after Indian River Estates subdivision of Fort Pierce. Featuring a screened patio and spacious layout, this property is perfect for buyers ready to bring their vision to life. With its desirable split floor plan, this home offers a blank canvas to create your dream retreat. Indian River Estates is known for its tranquil lakes, parks, and welcoming community atmosphere, all just minutes from shopping, dining, beaches, and major roadways. Whether you're an investor or homeowner with a creative eye, this is a rare opportunity to transform a property into something special. All measurements are approximate , no site unseen offers.
Location
State FL
County St. Lucie
Area 906 - St Lucie County
Direction US 1 > EASY ST > BIRCH DR
Rooms
Primary Bedroom Level Main
Bedroom 2 Main
Bedroom 3 Main
Living Room Main
Dining Room Main
Kitchen Main
Interior
Interior Features Primary Bathroom - Shower No Tub
Heating Central, Electric
Cooling Central Air, Electric
Flooring Carpet, Tile
Furnishings Unfurnished
Appliance None
Laundry Electric Dryer Hookup, Washer Hookup
Exterior
Exterior Feature ExteriorFeatures
Parking Features Attached
Garage Spaces 1.0
Pool In Ground
Utilities Available Electricity Connected
View Other
Roof Type Shingle
Present Use Residential
Street Surface Paved
Porch Screened
Garage Yes
Private Pool Yes
Building
Lot Description Other
Faces East
Story 1
Sewer Septic Tank
Water Well
Architectural Style Ranch
Additional Building Shed(s)
New Construction No
Others
Pets Allowed Yes
Senior Community No
Tax ID 3402-609-0389-000-2
Acceptable Financing Cash, Conventional
Listing Terms Cash, Conventional
Special Listing Condition Real Estate Owned
Read Less

Bought with Non-MLS or Out of Area
GET MORE INFORMATION




