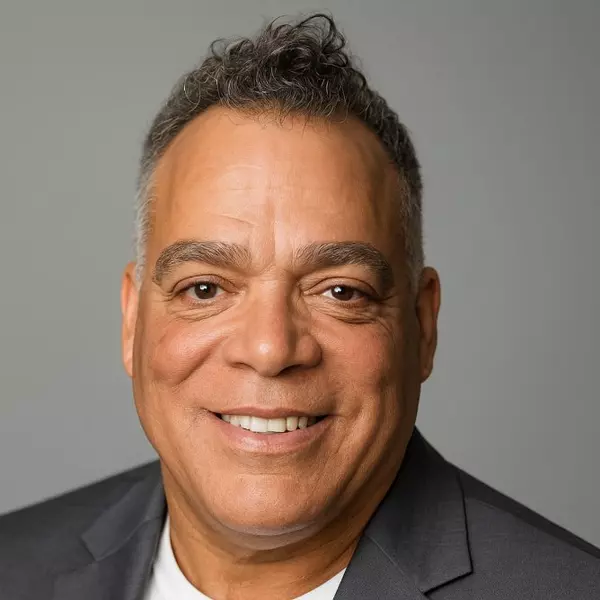For more information regarding the value of a property, please contact us for a free consultation.
2746 Lorna CIR Melbourne, FL 32935
Want to know what your home might be worth? Contact us for a FREE valuation!

Our team is ready to help you sell your home for the highest possible price ASAP
Key Details
Sold Price $325,000
Property Type Single Family Home
Sub Type Single Family Residence
Listing Status Sold
Purchase Type For Sale
Square Footage 1,526 sqft
Price per Sqft $212
Subdivision Leewood Forest Sec 7
MLS Listing ID 1056364
Sold Date 10/24/25
Bedrooms 3
Full Baths 2
HOA Y/N No
Total Fin. Sqft 1526
Year Built 1964
Annual Tax Amount $3,556
Tax Year 2023
Lot Size 0.280 Acres
Acres 0.28
Property Sub-Type Single Family Residence
Source Space Coast MLS (Space Coast Association of REALTORS®)
Property Description
Beautifully updated 3-bedroom, 2-bath concrete block home in the desirable Leewood Forest community. Offering 1,526 sq. ft. of living space, a spacious fenced backyard, and a one-car garage, this home combines modern upgrades with functional design. The open, split floor plan provides a bright and welcoming atmosphere. The fully renovated kitchen features stunning granite countertops, abundant counter space, and new appliances. Just off the kitchen, enjoy a covered and screened patio, perfect for entertaining or relaxing outdoors. Two generously sized bedrooms share a hallway bath on one side, while the private master suite is tucked away on the opposite side with its own full bath/shower. Each room is complete with ceiling fans and window treatments for comfort and style. Outside, the backyard is beautifully landscaped with new trees and flowers, providing plenty of space for gatherings or play.
Location
State FL
County Brevard
Area 323 - Eau Gallie
Direction From I-95, exit Eau Galle and proceed East, left on Holland St, left on Lorna Drive, Lorna Dr becomes Lorna Circle.
Rooms
Primary Bedroom Level Main
Bedroom 2 Main
Bedroom 3 Main
Living Room Main
Dining Room Main
Kitchen Main
Extra Room 1 Main
Family Room Main
Interior
Heating Central, Electric
Cooling Central Air, Electric
Flooring Carpet, Tile
Furnishings Unfurnished
Appliance Dishwasher, Disposal, Electric Range, Electric Water Heater, Microwave, Refrigerator
Exterior
Exterior Feature ExteriorFeatures
Parking Features Attached, Garage
Garage Spaces 1.0
Fence Fenced, Wood
Utilities Available Cable Available, Electricity Available, Water Available
Roof Type Shingle
Present Use Residential,Single Family
Street Surface Asphalt
Porch Patio, Porch, Screened
Garage Yes
Private Pool No
Building
Lot Description Cul-De-Sac
Faces East
Story 1
Sewer Public Sewer
Water Public
New Construction No
Schools
Elementary Schools Sabal
High Schools Eau Gallie
Others
Pets Allowed Yes
Senior Community No
Tax ID 27-37-18-57-0000x.0-0012.00
Acceptable Financing Cash, Conventional, FHA, VA Loan
Listing Terms Cash, Conventional, FHA, VA Loan
Special Listing Condition Standard
Read Less

Bought with RE/MAX Elite
GET MORE INFORMATION




