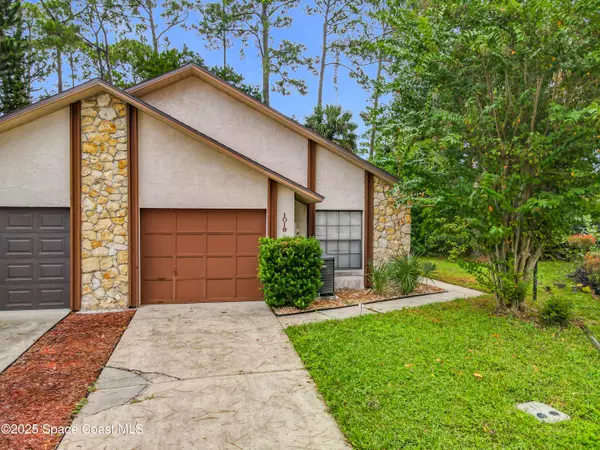For more information regarding the value of a property, please contact us for a free consultation.
1019 Fox Trace CT Port Orange, FL 32127
Want to know what your home might be worth? Contact us for a FREE valuation!

Our team is ready to help you sell your home for the highest possible price ASAP
Key Details
Sold Price $240,000
Property Type Single Family Home
Sub Type Single Family Residence
Listing Status Sold
Purchase Type For Sale
Square Footage 1,188 sqft
Price per Sqft $202
MLS Listing ID 1059241
Sold Date 10/24/25
Style Traditional
Bedrooms 2
Full Baths 2
HOA Fees $40/qua
HOA Y/N Yes
Total Fin. Sqft 1188
Year Built 1985
Lot Size 5,113 Sqft
Acres 0.12
Property Sub-Type Single Family Residence
Source Space Coast MLS (Space Coast Association of REALTORS®)
Land Area 1572
Property Description
Fully renovated 2-bedroom, 2-bathroom townhouse in the heart of Port Orange. This home features a one-car garage and a dining room that can easily be converted into a third bedroom or office. The master bedroom includes a walk-in closet and an accordion shutter for added storm protection. The property offers a brand-new kitchen, updated bathrooms, and new flooring throughout. Roof and A/C were replaced in 2017. Conveniently located minutes from I-95, restaurants, grocery stores, shopping, and other modern conveniences. Only a 10-minute drive to the beach. Low HOA fee includes access to a clubhouse and community pool.
Location
State FL
County Volusia
Area 999 - Out Of Area
Direction Dunlawton East of Nova Rd., right into Dunlawton Hills, right on Stonybrook Circle, left on Fox Trace Ct.
Interior
Interior Features Ceiling Fan(s), Primary Bathroom - Shower No Tub, Walk-In Closet(s)
Heating Central
Cooling Central Air
Flooring Carpet, Vinyl
Furnishings Unfurnished
Appliance Dishwasher, Dryer, Electric Range, Microwave, Refrigerator, Washer
Laundry In Garage
Exterior
Exterior Feature ExteriorFeatures
Parking Features Attached, Garage
Garage Spaces 1.0
Utilities Available Electricity Connected, Water Connected
Amenities Available Clubhouse, Pool
Roof Type Shingle
Present Use Residential,Single Family
Street Surface Concrete
Garage Yes
Private Pool No
Building
Lot Description Cul-De-Sac
Faces West
Story 1
Sewer Public Sewer
Water Public
Architectural Style Traditional
Level or Stories One
New Construction No
Others
HOA Name Dunlawton Hills
Senior Community No
Tax ID 09 16 33 14 00 0310
Acceptable Financing Cash, Conventional, FHA, VA Loan
Listing Terms Cash, Conventional, FHA, VA Loan
Special Listing Condition Standard
Read Less

Bought with Sun Pro Realty and Management LLC
GET MORE INFORMATION




