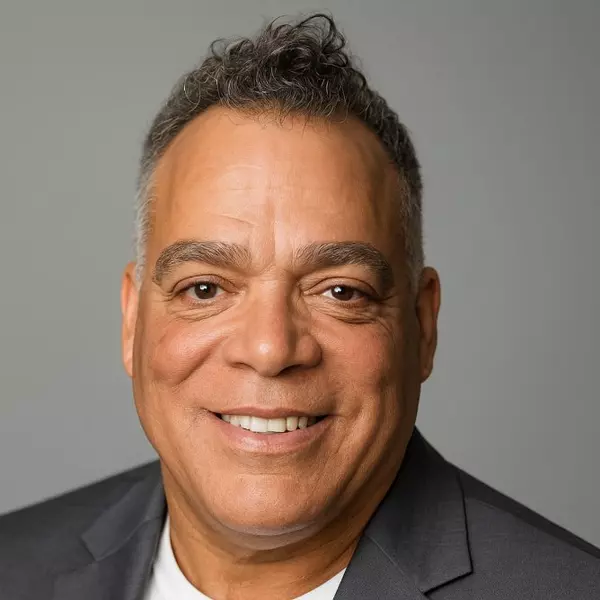For more information regarding the value of a property, please contact us for a free consultation.
2540 Christopher DR Titusville, FL 32780
Want to know what your home might be worth? Contact us for a FREE valuation!

Our team is ready to help you sell your home for the highest possible price ASAP
Key Details
Sold Price $375,000
Property Type Single Family Home
Sub Type Single Family Residence
Listing Status Sold
Purchase Type For Sale
Square Footage 2,098 sqft
Price per Sqft $178
Subdivision Sanctuary Ii Phase 1
MLS Listing ID 1053523
Sold Date 09/04/25
Style Ranch
Bedrooms 3
Full Baths 2
HOA Fees $26/ann
HOA Y/N Yes
Total Fin. Sqft 2098
Year Built 2003
Annual Tax Amount $2,204
Tax Year 2023
Lot Size 9,148 Sqft
Acres 0.21
Property Sub-Type Single Family Residence
Source Space Coast MLS (Space Coast Association of REALTORS®)
Land Area 2860
Property Description
This is a spacious 3/2/2 Great Room planned home in the amazing gated neighborhood of The Sanctuary (low HOA only $313/year). Cathedral ceilings in living areas and Open Plan to allow easy entertaining. There is a large kitchen with 40'' cabinets and plenty of storage. There is a breakfast bar and an eat-in kitchen area as well as a formal dining room. The Primary Master Bedroom has 2 Walk-in closets and the bathroom has a tub as well as an easily accessible walk in shower with stability bars. This home is laid out so well! Sprinklers in front and back and Seller will leave the shed out back for the new buyer. There is a lovely smallish landscaped front and backyard and a large back porch with vinyl windows for a Sunroom. Roof 2012, HWH 2022. Seller is offering $10K flooring allowance.
Location
State FL
County Brevard
Area 103 - Titusville Garden - Sr50
Direction From Cheney take Zoltan North then turn right on Helena Drive to Jean Dr turn left, go to gate and input code to open gate. Then take a right on Bethany Lane. Follow around to left on Christopher Drive. Home will be on left (follow around a few turns). When leaving, continue Christopher to stop in front of lowered bars which will raise after a moment.
Interior
Interior Features Breakfast Bar, Ceiling Fan(s), Eat-in Kitchen, His and Hers Closets, Open Floorplan, Pantry, Primary Bathroom -Tub with Separate Shower, Split Bedrooms, Vaulted Ceiling(s), Walk-In Closet(s)
Heating Central, Electric
Cooling Central Air, Electric
Flooring Carpet, Tile
Furnishings Unfurnished
Appliance Dishwasher, Disposal, Electric Range, Microwave, Refrigerator
Laundry Electric Dryer Hookup, Washer Hookup
Exterior
Exterior Feature Storm Shutters
Parking Features Attached, Garage, Garage Door Opener
Garage Spaces 2.0
Fence Vinyl
Utilities Available Cable Connected, Electricity Connected, Sewer Connected, Water Connected
Amenities Available Gated, Other
View City
Roof Type Shingle
Present Use Residential
Street Surface Asphalt,Paved
Accessibility Accessible Approach with Ramp, Grip-Accessible Features
Porch Front Porch, Rear Porch
Road Frontage Private Road
Garage Yes
Private Pool No
Building
Lot Description Sprinklers In Front, Sprinklers In Rear
Faces Southeast
Story 1
Sewer Public Sewer
Water Public
Architectural Style Ranch
Level or Stories One
Additional Building Shed(s)
New Construction No
Schools
Elementary Schools Apollo
High Schools Titusville
Others
Pets Allowed Yes
HOA Name Sanctuary II
HOA Fee Include Security
Senior Community No
Tax ID 22-35-20-03-0000d.0-0005.00
Security Features Security Gate,Security System Owned
Acceptable Financing Cash, Conventional, FHA, VA Loan
Listing Terms Cash, Conventional, FHA, VA Loan
Special Listing Condition Standard
Read Less

Bought with Keller Williams Rlty Vero Bch
GET MORE INFORMATION




