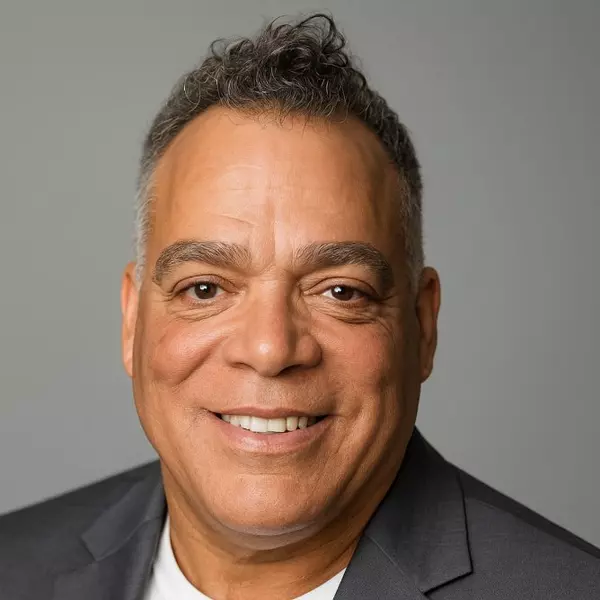For more information regarding the value of a property, please contact us for a free consultation.
4836 Four Lakes CIR SW Vero Beach, FL 32968
Want to know what your home might be worth? Contact us for a FREE valuation!

Our team is ready to help you sell your home for the highest possible price ASAP
Key Details
Sold Price $585,000
Property Type Single Family Home
Sub Type Single Family Residence
Listing Status Sold
Purchase Type For Sale
Square Footage 2,220 sqft
Price per Sqft $263
MLS Listing ID 1028547
Sold Date 08/06/25
Bedrooms 3
Full Baths 2
Half Baths 1
HOA Fees $200/mo
HOA Y/N Yes
Total Fin. Sqft 2220
Year Built 2019
Annual Tax Amount $5,383
Tax Year 2024
Lot Size 0.290 Acres
Acres 0.29
Lot Dimensions 85.0 ft x 149.0 ft
Property Sub-Type Single Family Residence
Source Space Coast MLS (Space Coast Association of REALTORS®)
Property Description
Spectacular GHO built flawless lakefront home radiates pride of ownership. Amazing value for the smart buyer. So many extra custom crafted amenities including sleek 3 car garage w/transferable warranty on Ox Flooring! Impact windows & doors thruout, huge chef's island kitchen w/SS appliances & granite tops. Beautiful crown molding, tray ceilings & lighting fixtures. Built-ins, plantation shutters and neutral finishes. Huge screened covered lanai, low HOA, and plenty of room for a pool. Perfectly manicured grounds, brick paver driveway, and serene setting in gated well established neighborhood.
Location
State FL
County Indian River
Area 904 - Indian River
Direction Take 43rd Ave south past Oslo Road. Go right on 13th St SW to entrance to ''4 Lakes''. After gate, turn right. Follow to house on left #4836
Rooms
Primary Bedroom Level Main
Bedroom 2 Main
Bedroom 3 Main
Living Room Main
Dining Room Main
Kitchen Main
Extra Room 1 Main
Interior
Interior Features Other
Heating Central, Electric
Cooling Central Air, Electric
Flooring Tile
Furnishings Unfurnished
Appliance Dishwasher, Disposal, Dryer, Electric Cooktop, Electric Oven, Electric Water Heater, Microwave, Refrigerator, Washer
Exterior
Exterior Feature Impact Windows
Parking Features Attached, Garage
Garage Spaces 3.0
Utilities Available Cable Available, Electricity Available, Electricity Connected, Electricity Not Available, Sewer Connected, Water Available
View Lake, Pond
Roof Type Tile
Present Use Residential,Single Family
Street Surface Paved
Porch Covered, Front Porch, Rear Porch, Screened
Garage Yes
Private Pool No
Building
Lot Description Other
Faces South
Story 1
Sewer Public Sewer
Water Public
New Construction No
Others
Pets Allowed Yes
HOA Name KEYSTONE
HOA Fee Include Security
Senior Community No
Tax ID 33392800012000000056.0
Security Features Security Gate
Acceptable Financing Cash, Conventional, FHA, VA Loan
Listing Terms Cash, Conventional, FHA, VA Loan
Special Listing Condition Standard
Read Less

Bought with Non-MLS or Out of Area
GET MORE INFORMATION




