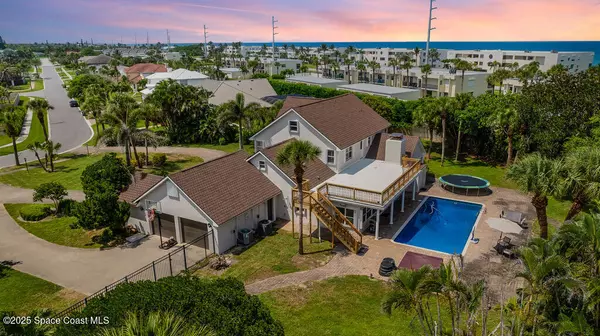For more information regarding the value of a property, please contact us for a free consultation.
201 Fir AVE Melbourne Beach, FL 32951
Want to know what your home might be worth? Contact us for a FREE valuation!

Our team is ready to help you sell your home for the highest possible price ASAP
Key Details
Sold Price $1,180,000
Property Type Single Family Home
Sub Type Single Family Residence
Listing Status Sold
Purchase Type For Sale
Square Footage 4,024 sqft
Price per Sqft $293
Subdivision Melbourne Beach S
MLS Listing ID 1052956
Sold Date 07/25/25
Bedrooms 5
Full Baths 3
HOA Y/N No
Total Fin. Sqft 4024
Year Built 1977
Annual Tax Amount $9,691
Tax Year 2023
Lot Size 0.430 Acres
Acres 0.43
Property Sub-Type Single Family Residence
Source Space Coast MLS (Space Coast Association of REALTORS®)
Property Description
Craving space, upgrades, and killer outdoor vibes—all just 4 minutes from the beach? This 5-bed, 3-bath stunner delivers on every front. Sitting on a sprawling .77-acre lot (yep—bigger than tax records say), it's been totally refreshed with brand-new paint inside and out, a 2021 roof, and 3 A/C units—including two installed in 2024 and 2025! Inside, you'll find solid surface floors, not one but two wood-burning fireplaces, and a layout that blends comfort and flexibility. Four bedrooms and two baths are upstairs (hello, primary suite!), while the downstairs guest room connects directly to a full bath—perfect for visitors or in-laws. The kitchen? Granite counters, stainless steel appliances, a new Dacor oven, and a breakfast bar that says ''hang out here.'' Need bonus space? There's a bright Florida room with fireplace and a tucked-away flex room over the garage (FROG) just waiting to be your hideout, office, or play zone. Outside is the real showstopper: fenced yard, oversized saltwater pool, waterfall pond, hot tub with new motor, and a massive second-story deck built for backyard bliss.
Location
State FL
County Brevard
Area 384-Indialantic/Melbourne Beach
Direction Highway A1A N/S to Cherry Dr. Turn West on Cherry Dr. Turn left on Redwood Ave Follow Redwood Ave till it becomes Fir Ave Property on Corner
Interior
Interior Features Breakfast Bar, Breakfast Nook, Ceiling Fan(s), In-Law Floorplan, Open Floorplan, Pantry, Primary Bathroom - Shower No Tub, Split Bedrooms, Walk-In Closet(s)
Heating Central, Electric
Cooling Central Air, Electric, Multi Units
Flooring Laminate, Tile, Wood
Fireplaces Number 2
Fireplaces Type Wood Burning
Furnishings Unfurnished
Fireplace Yes
Appliance Convection Oven, Dishwasher, Disposal, Dryer, Electric Cooktop, Electric Range, Electric Water Heater, Freezer, Microwave, Refrigerator, Washer
Laundry Electric Dryer Hookup, Lower Level, Washer Hookup
Exterior
Exterior Feature Storm Shutters
Parking Features Attached, Garage, Garage Door Opener
Garage Spaces 2.0
Fence Back Yard, Privacy
Pool In Ground, Pool Sweep, Salt Water
Utilities Available Electricity Connected, Sewer Connected, Water Connected
View Pond, Pool
Roof Type Shingle
Present Use Residential,Single Family
Porch Deck, Patio
Garage Yes
Private Pool Yes
Building
Lot Description Few Trees, Sprinklers In Front, Sprinklers In Rear
Faces Northwest
Story 2
Sewer Public Sewer
Water Public
Level or Stories Two
Additional Building Shed(s)
New Construction No
Schools
Elementary Schools Gemini
High Schools Melbourne
Others
Pets Allowed Yes
Senior Community No
Tax ID 28-38-08-51-0000j.0-0009.00
Acceptable Financing Cash, Conventional, VA Loan
Listing Terms Cash, Conventional, VA Loan
Special Listing Condition Standard
Read Less

Bought with One Sotheby's International
GET MORE INFORMATION




