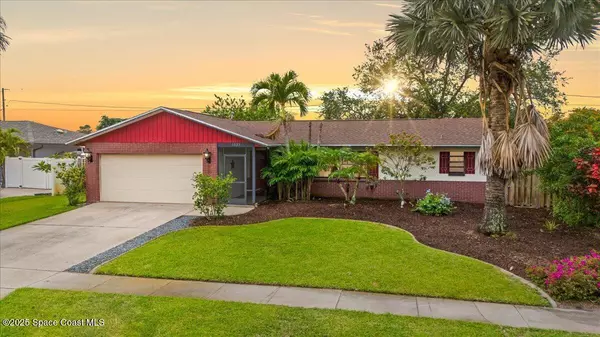For more information regarding the value of a property, please contact us for a free consultation.
1527 Spruce RD Melbourne, FL 32935
Want to know what your home might be worth? Contact us for a FREE valuation!

Our team is ready to help you sell your home for the highest possible price ASAP
Key Details
Sold Price $300,000
Property Type Single Family Home
Sub Type Single Family Residence
Listing Status Sold
Purchase Type For Sale
Square Footage 1,401 sqft
Price per Sqft $214
Subdivision Greentree Park Subd Second Addn
MLS Listing ID 1048486
Sold Date 07/11/25
Style Traditional
Bedrooms 3
Full Baths 2
HOA Y/N No
Total Fin. Sqft 1401
Year Built 1988
Annual Tax Amount $2,350
Tax Year 2023
Lot Size 8,712 Sqft
Acres 0.2
Property Sub-Type Single Family Residence
Source Space Coast MLS (Space Coast Association of REALTORS®)
Land Area 2116
Property Description
Welcome to this move-in ready 3-bedroom, 2-bath home featuring a desirable split floor plan and a spacious 2-car garage. Updated throughout, this home offers modern vinyl plank flooring, an upgraded kitchen with stainless steel appliances, a gas stove, and refreshed bathrooms that add a touch of contemporary style.
Enjoy the outdoors year-round in the screened-in porch overlooking a fully fenced backyard—perfect for pets, play, or entertaining. Best of all, there's no immediate neighbor to be built behind, offering added privacy and peaceful views.
Whether you're a first-time buyer, growing family, or someone looking to downsize without compromising on comfort or updates, this home checks all the boxes. Don't miss out—schedule your showing today!
Location
State FL
County Brevard
Area 323 - Eau Gallie
Direction Sarno Rd between Wickham and US 1. South on Tupelo to the end, left on Spruce
Interior
Interior Features Breakfast Bar, Ceiling Fan(s), Eat-in Kitchen, Entrance Foyer, Primary Bathroom - Shower No Tub, Split Bedrooms
Heating Central
Cooling Central Air
Flooring Laminate, Tile
Furnishings Unfurnished
Appliance Dishwasher, Dryer, Freezer, Gas Cooktop, Gas Oven, Microwave, Refrigerator, Washer
Laundry In Garage
Exterior
Exterior Feature ExteriorFeatures
Parking Features Attached, Garage
Garage Spaces 2.0
Fence Back Yard
Utilities Available Cable Available, Electricity Connected, Sewer Connected
Roof Type Shingle
Present Use Residential,Single Family
Porch Rear Porch, Screened
Garage Yes
Private Pool No
Building
Lot Description Cleared
Faces North
Story 1
Sewer Public Sewer
Water Public
Architectural Style Traditional
New Construction No
Schools
Elementary Schools Harbor City
High Schools Eau Gallie
Others
Pets Allowed Yes
Senior Community No
Tax ID 27-37-20-77-0000b.0-0024.00
Acceptable Financing Cash, Conventional, FHA, VA Loan
Listing Terms Cash, Conventional, FHA, VA Loan
Special Listing Condition Standard
Read Less

Bought with Coldwell Banker Realty
GET MORE INFORMATION




