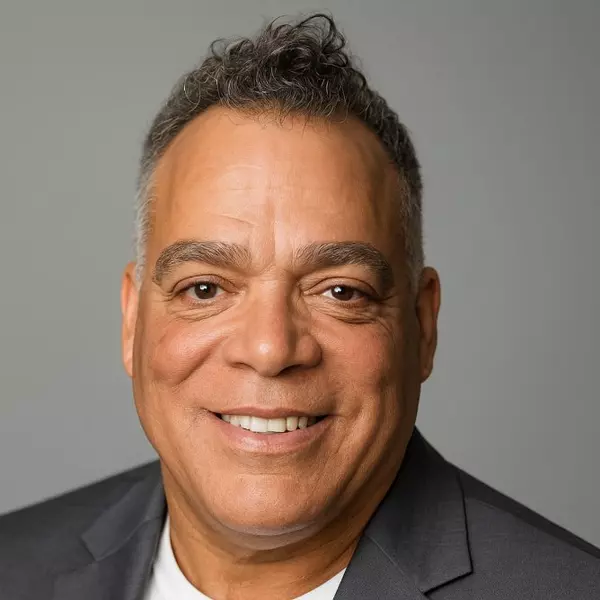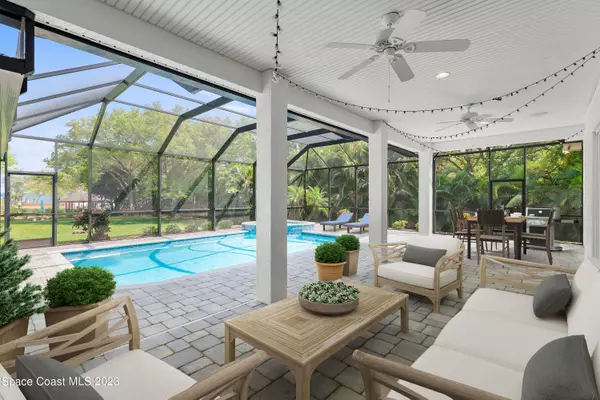For more information regarding the value of a property, please contact us for a free consultation.
4365 Highway 1 Rockledge, FL 32955
Want to know what your home might be worth? Contact us for a FREE valuation!

Our team is ready to help you sell your home for the highest possible price ASAP
Key Details
Sold Price $839,000
Property Type Single Family Home
Sub Type Single Family Residence
Listing Status Sold
Purchase Type For Sale
Square Footage 2,214 sqft
Price per Sqft $378
MLS Listing ID 958990
Sold Date 11/17/23
Bedrooms 3
Full Baths 2
Half Baths 1
HOA Y/N No
Total Fin. Sqft 2214
Year Built 2003
Annual Tax Amount $4,637
Tax Year 2022
Lot Size 2.850 Acres
Acres 2.85
Property Sub-Type Single Family Residence
Source Space Coast MLS (Space Coast Association of REALTORS®)
Land Area 2927
Property Description
Step onto this 2.85-acre property and find your family's dream space. It's not just a house; it's a canvas for your life of self-sufficiency and connection. The land is partially fenced on 2 acres, ready for your homesteading ideas. Plus, no HOA to restrict your plans so bring your RV and motorcycles to this one. Imagine having your own ''she shed'' for family fun—it's already prewired for electric and currently hooked to city water. Next to ''she shed'' are 2 raised organic vegetable gardens. On the back corner of the property is a barn with electric and water connected. It's a blank canvas for your family's imagination. But let's talk practicality. The house is move-in ready, so you can focus on living your dream. There's a screened salt pool with a spa—perfect for relaxation and family family
Location
State FL
County Brevard
Area 213 - Mainland E Of Us 1
Direction From Pineda Causeway and US 1, head North on US Hwy 1 to #4365 on the right.
Interior
Interior Features Breakfast Bar, Breakfast Nook, Ceiling Fan(s), His and Hers Closets, Kitchen Island, Open Floorplan, Primary Bathroom - Tub with Shower, Split Bedrooms, Walk-In Closet(s)
Heating Central
Cooling Electric
Flooring Tile, Vinyl
Furnishings Unfurnished
Appliance Dishwasher, Disposal, Dryer, Electric Range, Electric Water Heater, Microwave, Refrigerator, Washer, Water Softener Owned
Laundry Sink
Exterior
Exterior Feature Fire Pit, Outdoor Shower
Parking Features Attached, Garage Door Opener
Garage Spaces 3.0
Fence Fenced, Wood
Pool Electric Heat, In Ground, Salt Water, Screen Enclosure, Waterfall
Utilities Available Electricity Connected
View Pool, Trees/Woods
Roof Type Shingle
Street Surface Dirt,Gravel
Porch Patio, Porch, Screened
Garage Yes
Private Pool Yes
Building
Lot Description Few Trees, Irregular Lot, Sprinklers In Front, Sprinklers In Rear, Wooded
Faces West
Sewer Septic Tank
Water Public, Well
Level or Stories One
Additional Building Shed(s)
New Construction No
Schools
Elementary Schools Williams
High Schools Viera
Others
Pets Allowed Yes
Senior Community No
Tax ID 25-36-26-00-00019.0-0000.00
Security Features Security Gate,Security System Owned
Acceptable Financing Cash, Conventional
Listing Terms Cash, Conventional
Special Listing Condition Standard
Read Less

Bought with EXP Realty LLC
GET MORE INFORMATION




