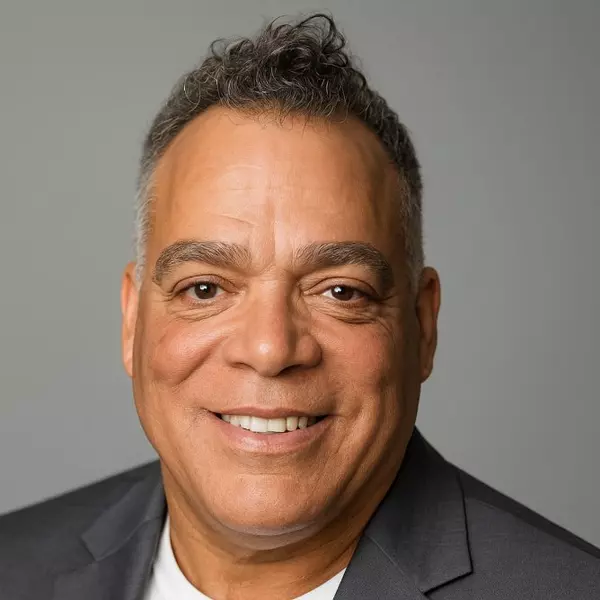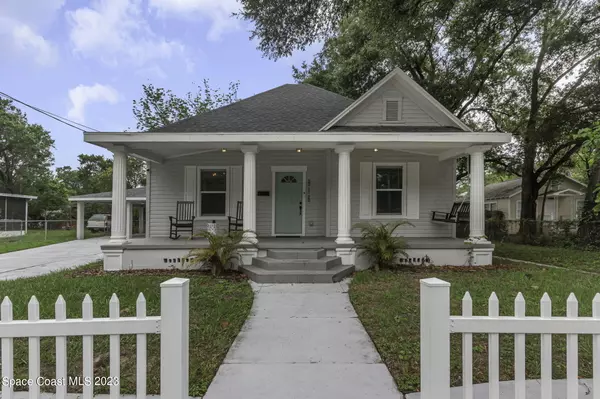For more information regarding the value of a property, please contact us for a free consultation.
916 E 24th AVE Tampa, FL 33604
Want to know what your home might be worth? Contact us for a FREE valuation!

Our team is ready to help you sell your home for the highest possible price ASAP
Key Details
Sold Price $380,000
Property Type Single Family Home
Sub Type Single Family Residence
Listing Status Sold
Purchase Type For Sale
Square Footage 1,376 sqft
Price per Sqft $276
MLS Listing ID 966791
Sold Date 07/14/23
Bedrooms 3
Full Baths 2
HOA Y/N No
Total Fin. Sqft 1376
Year Built 1954
Property Sub-Type Single Family Residence
Source Space Coast MLS (Space Coast Association of REALTORS®)
Property Description
Beautifully remodeled Bungalow home only a few minutes from Downtown Tampa. This home has an open floor plan, high ceilings, a large front porch w/comforting column designs, & large driveway complemented by a two car carport. Kitchen is completely upgraded with new cabinets, stainless steel appliances, & quartz counter tops. Newer Roof (2019), new AC, newer electric panel, new water heater, new paint inside and outside, new washer and dryer, new fixtures, with luxury vinyl flooring throughout the house. Both bathrooms have upgraded vanities, showers& ceramic floor tiles. Brand new fenced-in backyard area. Conveniently located within short distance to Busch gardens, Downtown Tampa, the Tampa airport, Ybor city, restaurants, shops &more. Don't miss out on this elegant & efficient opportunity opportunity
Location
State FL
County Hillsborough
Area 999 - Out Of Area
Direction North on Nebraska from Columbus Dr, East on 24th Ave to home on left.
Interior
Interior Features Ceiling Fan(s)
Cooling Central Air
Flooring Tile, Vinyl
Fireplaces Type Wood Burning, Other
Furnishings Unfurnished
Fireplace Yes
Appliance Dishwasher, Disposal, Electric Range, Electric Water Heater, Microwave, Refrigerator
Exterior
Exterior Feature ExteriorFeatures
Parking Features Carport
Carport Spaces 2
Pool None
Utilities Available Electricity Connected
Roof Type Shingle
Garage No
Building
Faces West
Sewer Public Sewer
Water Public
Level or Stories One
New Construction No
Others
Pets Allowed Yes
Senior Community No
Tax ID A-07-29-19-4up-000005-00009.0
Acceptable Financing Cash, Conventional, FHA, VA Loan
Listing Terms Cash, Conventional, FHA, VA Loan
Special Listing Condition Standard
Read Less

Bought with Non-MLS or Out of Area
GET MORE INFORMATION




