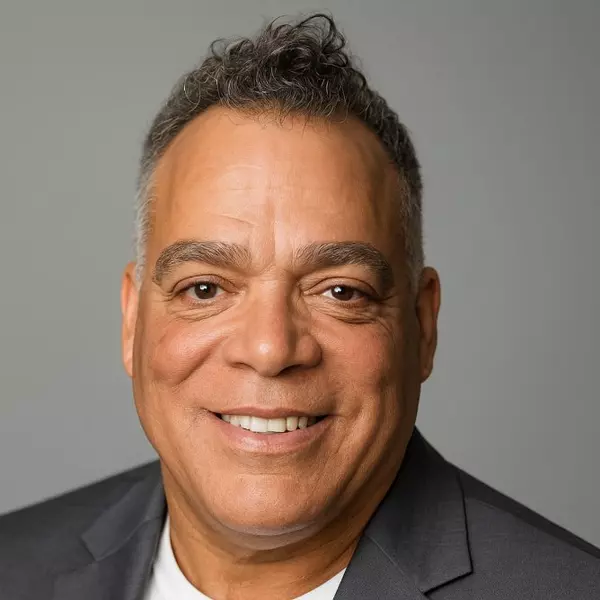For more information regarding the value of a property, please contact us for a free consultation.
468 Tulip DR Sebastian, FL 32958
Want to know what your home might be worth? Contact us for a FREE valuation!

Our team is ready to help you sell your home for the highest possible price ASAP
Key Details
Sold Price $400,000
Property Type Single Family Home
Sub Type Single Family Residence
Listing Status Sold
Purchase Type For Sale
Square Footage 2,121 sqft
Price per Sqft $188
MLS Listing ID 964517
Sold Date 06/16/23
Bedrooms 3
Full Baths 2
HOA Y/N No
Total Fin. Sqft 2121
Year Built 1985
Annual Tax Amount $5,472
Tax Year 2022
Lot Size 0.340 Acres
Acres 0.34
Property Sub-Type Single Family Residence
Source Space Coast MLS (Space Coast Association of REALTORS®)
Property Description
Price Improvement! Updated POOL home has NEW IMPACT windows AND doors. This 3 bedroom, 2 bath home has a Metal Roof and NEW Solar Panels. Newly rescreened and resurfaced pool deck. NEW Kitchen quartz countertops, NEW dishwasher, NEW Sink, faucet and base cabinets. SS appliances and NEW water filtration system. Newer washer and dryer. A/C 2020 with UV sanitation system and NEW water heater. NEW ceiling fans and lighting. Newly updated Florida Room. Fenced in yard (lot and a half) and large space for RV or boat - separately fenced in and accessible. Walking distance to Barber Sports Center, George Street Park, Garden Club Park, and only a few miles to the Indian River with great restaurants, shops and boat access. NO HOA!!
Location
State FL
County Indian River
Area 904 - Indian River
Direction From I 95 take Exit 156 - Hwy 512 and go east to Barber St - take right and left on Tulip. House is on the right. From Rt 1 take Sebastian Blvd then take left on Melrose Ln- turn right on Tulip.
Interior
Interior Features Breakfast Bar, Ceiling Fan(s), Open Floorplan, Pantry, Primary Bathroom - Tub with Shower, Primary Downstairs, Skylight(s), Split Bedrooms, Vaulted Ceiling(s), Walk-In Closet(s)
Heating Central
Cooling Central Air
Flooring Laminate, Tile, Vinyl
Furnishings Unfurnished
Appliance Dishwasher, Disposal, Dryer, Electric Range, Electric Water Heater, Refrigerator, Washer
Laundry Electric Dryer Hookup, Gas Dryer Hookup, In Garage, Washer Hookup
Exterior
Exterior Feature ExteriorFeatures
Parking Features Attached, Garage Door Opener
Garage Spaces 2.0
Fence Chain Link, Fenced, Vinyl
Pool Private, Screen Enclosure
Utilities Available Cable Available, Water Available
View Pool
Roof Type Metal
Street Surface Asphalt
Accessibility Grip-Accessible Features
Porch Patio, Porch, Screened
Garage Yes
Building
Lot Description Sprinklers In Front, Sprinklers In Rear
Faces North
Sewer Septic Tank
Water Public, Well
Level or Stories One
New Construction No
Others
Pets Allowed Yes
Senior Community No
Tax ID 313813000002201000026.0
Acceptable Financing Cash, Conventional, FHA, VA Loan
Listing Terms Cash, Conventional, FHA, VA Loan
Special Listing Condition Standard
Read Less

Bought with Non-MLS or Out of Area
GET MORE INFORMATION




