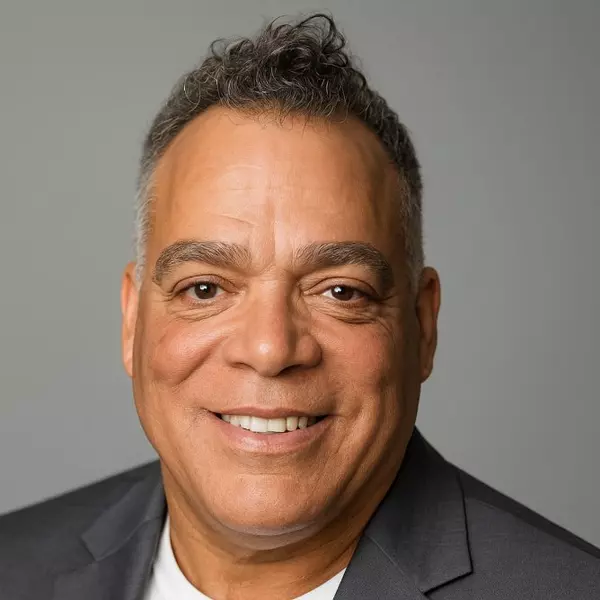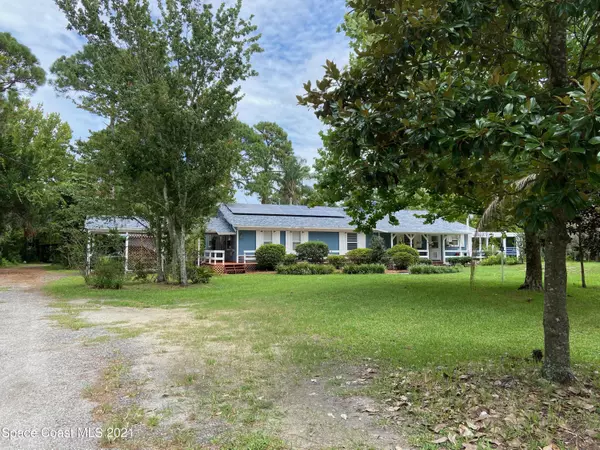For more information regarding the value of a property, please contact us for a free consultation.
2655 Pioneer TRL New Smyrna Beach, FL 32168
Want to know what your home might be worth? Contact us for a FREE valuation!

Our team is ready to help you sell your home for the highest possible price ASAP
Key Details
Sold Price $525,000
Property Type Single Family Home
Sub Type Single Family Residence
Listing Status Sold
Purchase Type For Sale
Square Footage 2,432 sqft
Price per Sqft $215
MLS Listing ID 912211
Sold Date 09/29/21
Bedrooms 3
Full Baths 3
HOA Y/N No
Total Fin. Sqft 2432
Year Built 1986
Annual Tax Amount $5,670
Tax Year 2020
Lot Size 3.430 Acres
Acres 3.43
Property Sub-Type Single Family Residence
Source Space Coast MLS (Space Coast Association of REALTORS®)
Land Area 3374
Property Description
Gated and private 3.43 acres on Pioneer Trail close to shopping, restaurants and interstate. This home features a 1 bedroom in-law suite with a full kitchen, bathroom with standing shower and living room! Main house has 2 bedrooms, 2 bathrooms plus an entry room that can be a formal living room, library or den. A living area with a wood burning brick fireplace. 20x24 Florida room overlooks the sparkling pool. Spacious kitchen, with a large central island with seating. Lots of counter space. Indoor laundry room off kitchen has great storage. Exterior has beautiful sitting areas. There is a 30x40 workshop for tools and equipment. Additional one car garage AND an open shed for lawn and garden equipment. Outsider shower. Well maintained. This location is ''in town and country''.
Location
State FL
County Volusia
Area 901 - Volusia
Direction From St Rd 44, turn North on Sugar Mill Drive, right on Pioneer Trail, house is on the left.
Interior
Interior Features Ceiling Fan(s), Eat-in Kitchen, Kitchen Island, Open Floorplan, Skylight(s), Split Bedrooms, Walk-In Closet(s)
Heating Central
Cooling Central Air
Flooring Tile
Fireplaces Type Wood Burning, Other
Furnishings Unfurnished
Fireplace Yes
Appliance Dishwasher, Dryer, Electric Water Heater, Gas Range, Microwave, Refrigerator, Washer
Exterior
Exterior Feature ExteriorFeatures
Parking Features Carport, Detached, RV Access/Parking
Garage Spaces 4.0
Carport Spaces 2
Pool In Ground, Private
Amenities Available Storage
Roof Type Shingle
Street Surface Asphalt
Porch Patio, Porch
Garage Yes
Building
Faces North
Sewer Septic Tank
Water Well
Level or Stories One
New Construction No
Others
Pets Allowed Yes
Senior Community No
Tax ID 15 17 33 00 00 0043
Acceptable Financing Cash, Conventional, FHA, VA Loan
Listing Terms Cash, Conventional, FHA, VA Loan
Special Listing Condition Standard
Read Less

Bought with Non-MLS or Out of Area
GET MORE INFORMATION




