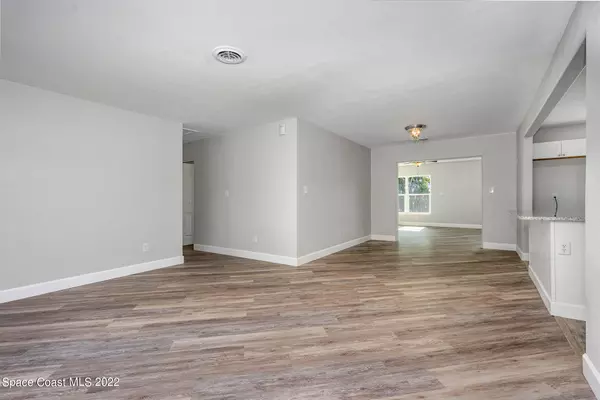For more information regarding the value of a property, please contact us for a free consultation.
314 S Singleton AVE Titusville, FL 32796
Want to know what your home might be worth? Contact us for a FREE valuation!

Our team is ready to help you sell your home for the highest possible price ASAP
Key Details
Sold Price $341,000
Property Type Single Family Home
Sub Type Single Family Residence
Listing Status Sold
Purchase Type For Sale
Square Footage 1,802 sqft
Price per Sqft $189
MLS Listing ID 934828
Sold Date 06/15/22
Bedrooms 4
Full Baths 2
HOA Y/N No
Total Fin. Sqft 1802
Year Built 1957
Annual Tax Amount $2,103
Tax Year 2020
Lot Size 1.190 Acres
Acres 1.19
Property Sub-Type Single Family Residence
Source Space Coast MLS (Space Coast Association of REALTORS®)
Land Area 1802
Property Description
MULTIPLE OFFERS RECEIVED. PLEASE SUBMIT HIGHEST & BEST BY 2:00PM TUESDAY 5/17. Be the first to enjoy this brand new completely remodeled block home on a beautiful 1.19 acre lot. 2022 remodel includes: New roof, new impact windows throughout, new interior & exterior paint, new soffits, new HVAC, new hot water heater, luxury vinyl plank flooring through the majority of the house and matching tile in the kitchen and bathrooms, new white shaker kitchen cabinets with gorgeous granite countertops and backsplash, both bathrooms are completely new, ceiling fans throughout, new doors throughout, new 6' wood privacy fence, new 5.25'' baseboards, and much more. The interior has 3 bedrooms and 2 baths and there is also a 20'x13' bonus room that could be a 4th bedroom or office.
Location
State FL
County Brevard
Area 103 - Titusville Garden - Sr50
Direction Off of Garden, turn onto South Singleton and the house is on the right.
Interior
Interior Features Ceiling Fan(s), Kitchen Island, Open Floorplan, Primary Bathroom - Tub with Shower, Walk-In Closet(s)
Heating Central
Cooling Central Air
Flooring Tile, Vinyl
Furnishings Unfurnished
Appliance Dishwasher, Disposal, Electric Range, Electric Water Heater, Microwave
Exterior
Exterior Feature ExteriorFeatures
Parking Features Additional Parking
Pool None
Utilities Available Sewer Available
View Trees/Woods
Roof Type Shingle
Porch Patio, Porch
Garage No
Building
Lot Description Wooded
Faces East
Sewer Septic Tank
Water Public
Level or Stories One
Additional Building Shed(s)
New Construction No
Schools
Elementary Schools Oak Park
High Schools Astronaut
Others
Pets Allowed Yes
Senior Community No
Tax ID 22-35-05-00-00260.0-0000.00
Acceptable Financing Cash, Conventional, FHA, VA Loan
Listing Terms Cash, Conventional, FHA, VA Loan
Special Listing Condition Standard
Read Less

Bought with EXP Realty LLC
GET MORE INFORMATION




