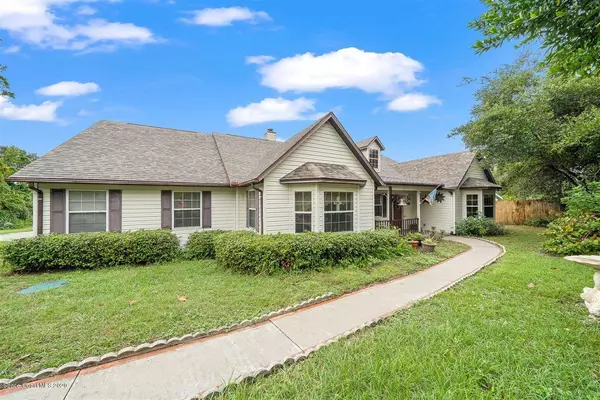For more information regarding the value of a property, please contact us for a free consultation.
730 N Carpenter RD Titusville, FL 32796
Want to know what your home might be worth? Contact us for a FREE valuation!

Our team is ready to help you sell your home for the highest possible price ASAP
Key Details
Sold Price $270,000
Property Type Single Family Home
Sub Type Single Family Residence
Listing Status Sold
Purchase Type For Sale
Square Footage 2,074 sqft
Price per Sqft $130
MLS Listing ID 888851
Sold Date 01/04/21
Bedrooms 3
Full Baths 2
HOA Y/N No
Total Fin. Sqft 2074
Year Built 1991
Annual Tax Amount $2,745
Tax Year 2020
Lot Size 0.510 Acres
Acres 0.51
Property Sub-Type Single Family Residence
Source Space Coast MLS (Space Coast Association of REALTORS®)
Land Area 2650
Property Description
Cozy cottage feel with this beautiful classic home nestled on 1/2 acre lot! This 3 bedroom 2 bath home has charm from the moment you drive up to the moment you walk through and step into the back yard! It's huge eat-in kitchen with lovely granite countertops offers tons of cabinets and counterspace, and opens into the dining room so all of your guests can enjoy the holidays together! Enter to the vaulted ceiling family room and through French doors to enjoy the spacious Florida room with windows installed in 2016. Relax in your jetted tub or enjoy all the natural light coming in numerous windows. No carpet in the home with laminate and tile flooring, allowing for easy cleaning! Many updates include roof, AC (2016), stove, vent-hood, granite, sink, faucet, 2 hot-water heaters (2017/18).
Location
State FL
County Brevard
Area 105 - Titusville W I95 S 46
Direction From I95 exit onto Garden Road; head west on Garden Road then north on Carpenter Rd home is on the left
Interior
Interior Features Ceiling Fan(s), Eat-in Kitchen, Kitchen Island, Primary Bathroom - Tub with Shower, Split Bedrooms
Heating Central, Electric
Cooling Central Air, Electric
Flooring Laminate, Tile
Fireplaces Type Other
Furnishings Unfurnished
Fireplace Yes
Appliance Electric Range, Electric Water Heater, Refrigerator
Laundry Electric Dryer Hookup, Gas Dryer Hookup, Washer Hookup
Exterior
Exterior Feature ExteriorFeatures
Parking Features Attached
Garage Spaces 2.0
Pool None
View Trees/Woods
Roof Type Shingle
Street Surface Asphalt
Porch Porch
Garage Yes
Building
Faces East
Sewer Septic Tank
Water Public
Level or Stories One
New Construction No
Schools
Elementary Schools Oak Park
High Schools Astronaut
Others
Senior Community No
Tax ID 21-35-31-00-00275.0-0000.00
Acceptable Financing Cash, Conventional, FHA, VA Loan
Listing Terms Cash, Conventional, FHA, VA Loan
Special Listing Condition Standard
Read Less

Bought with Palmano Group Real Estate
GET MORE INFORMATION




