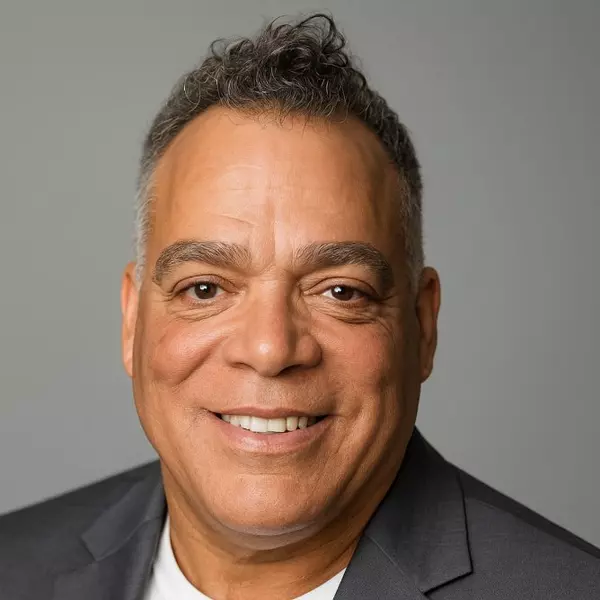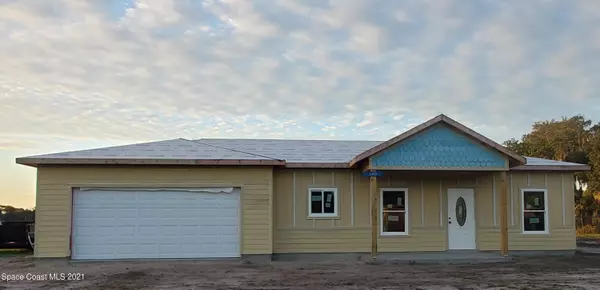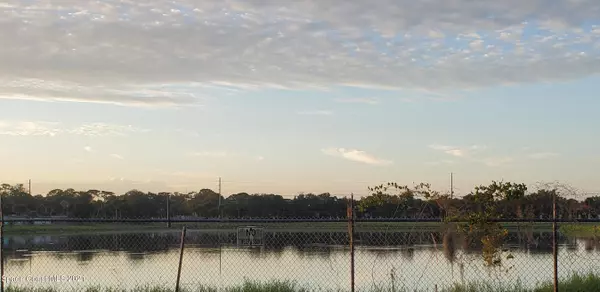For more information regarding the value of a property, please contact us for a free consultation.
1515 Rosa L Jones DR Rockledge, FL 32955
Want to know what your home might be worth? Contact us for a FREE valuation!

Our team is ready to help you sell your home for the highest possible price ASAP
Key Details
Sold Price $299,759
Property Type Single Family Home
Sub Type Single Family Residence
Listing Status Sold
Purchase Type For Sale
Square Footage 1,386 sqft
Price per Sqft $216
Subdivision Silver Lake Estates
MLS Listing ID 918601
Sold Date 02/11/22
Bedrooms 4
Full Baths 2
HOA Y/N No
Total Fin. Sqft 1386
Year Built 2021
Annual Tax Amount $207
Tax Year 2021
Lot Size 7,405 Sqft
Acres 0.17
Property Sub-Type Single Family Residence
Source Space Coast MLS (Space Coast Association of REALTORS®)
Land Area 1991
Property Description
UNDER CONSTRUCTION! On the lake, this energy efficient, 4 bedroom, 2 bath, 2 car garage home features a Structural Insulated Panel Wall System, metal roof, insulated garage door, impact windows and doors. Beautiful open living & kitchen space with island, double door pantry, granite countertops and stainless appliances. Luxury Vinyl Plank flooring with 5¼ baseboards, LED lighting throughout the 9 ft ceilings and ceiling fans. Primary bedroom has an en-suite bathroom, double sinks, granite countertops, large walk-in tile shower with glass enclosure and large walk-in closet. Guest bath has granite countertops and tub/shower with tile surround. Tankless 18kw hot water heater and 2 Ton 16 Seer HVAC with humidistat, UV light feature. Close to Cocoa Village restaurants, shopping & beaches
Location
State FL
County Brevard
Area 214 - Rockledge - West Of Us1
Direction From I-95 take 520 East, turn right on Fiske Blvd and right on Rosa L Jones Dr. Home is 2 blocks on the left.
Interior
Interior Features Ceiling Fan(s), Kitchen Island, Open Floorplan, Pantry, Primary Bathroom - Tub with Shower, Walk-In Closet(s)
Heating Central, Electric
Cooling Central Air, Electric
Flooring Other
Furnishings Unfurnished
Appliance Dishwasher, Disposal, Electric Range, Electric Water Heater, Ice Maker, Microwave, Refrigerator, Tankless Water Heater
Laundry Electric Dryer Hookup, Gas Dryer Hookup, Washer Hookup
Exterior
Exterior Feature ExteriorFeatures
Parking Features Attached, Garage Door Opener
Garage Spaces 2.0
Pool None
Utilities Available Cable Available, Electricity Connected, Water Available
Waterfront Description Lake Front,Pond
View Lake, Pond, Water
Roof Type Metal
Street Surface Asphalt
Accessibility Accessible Full Bath
Porch Porch
Garage Yes
Building
Faces North
Sewer Public Sewer
Water Public
Level or Stories One
New Construction Yes
Schools
Elementary Schools Endeavour
High Schools Rockledge
Others
Pets Allowed Yes
HOA Name SILVER LAKE ESTATES
Senior Community No
Tax ID 24-36-32-53-00000.0-0007.00
Security Features Smoke Detector(s)
Acceptable Financing Cash, Conventional, FHA
Listing Terms Cash, Conventional, FHA
Special Listing Condition Standard
Read Less

Bought with EXP Realty LLC
GET MORE INFORMATION




