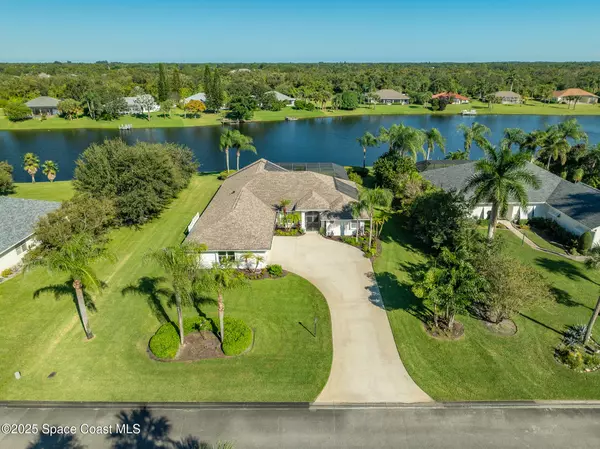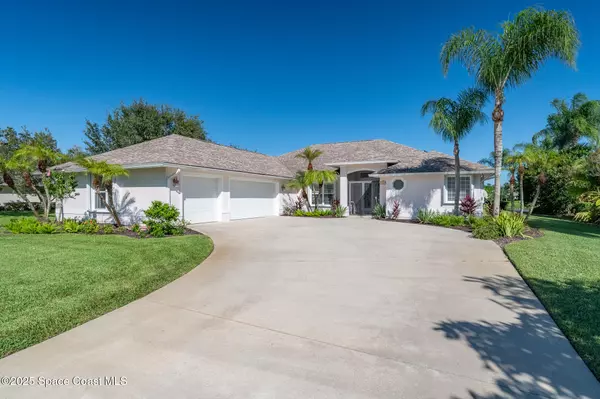1519 Eagles CIR Sebastian, FL 32958

UPDATED:
Key Details
Property Type Single Family Home
Sub Type Single Family Residence
Listing Status Active
Purchase Type For Sale
Square Footage 2,935 sqft
Price per Sqft $264
MLS Listing ID 1062403
Style Contemporary
Bedrooms 4
Full Baths 3
HOA Fees $679/qua
HOA Y/N Yes
Total Fin. Sqft 2935
Year Built 2003
Annual Tax Amount $4,808
Tax Year 2025
Lot Size 1.030 Acres
Acres 1.03
Lot Dimensions 110.0 ft x 235.0 ft
Property Sub-Type Single Family Residence
Source Space Coast MLS (Space Coast Association of REALTORS®)
Property Description
Location
State FL
County Indian River
Area 904 - Indian River
Direction CR 512 TO WATERVLIET. STAY STRAIGHT TO GATE HOUSE ON RIGHT - NO SIGN
Rooms
Primary Bedroom Level First
Bedroom 2 First
Bedroom 3 First
Bedroom 4 First
Dining Room First
Kitchen First
Extra Room 1 First
Interior
Interior Features Breakfast Bar, Built-in Features, Ceiling Fan(s), Entrance Foyer, His and Hers Closets, Pantry, Primary Bathroom -Tub with Separate Shower, Split Bedrooms, Walk-In Closet(s)
Heating Central
Cooling Central Air
Flooring Carpet, Tile
Furnishings Unfurnished
Appliance Dishwasher, Disposal, Electric Oven, Electric Range, Electric Water Heater, Microwave, Refrigerator
Laundry In Unit
Exterior
Exterior Feature Storm Shutters
Parking Features Garage
Garage Spaces 3.0
Pool Screen Enclosure, Solar Heat, Waterfall
Utilities Available Cable Available, Cable Connected, Electricity Connected, Water Connected
Amenities Available Boat Launch, Clubhouse, Pickleball, Pool, Tennis Court(s)
Waterfront Description Lake Front
View Lake, Pool, Protected Preserve
Roof Type Shingle
Present Use Residential,Single Family
Street Surface Asphalt
Porch Porch, Rear Porch, Screened
Road Frontage Private Road
Garage Yes
Private Pool Yes
Building
Lot Description Sprinklers In Front, Other
Faces West
Story 1
Sewer Septic Tank
Water Public, Well
Architectural Style Contemporary
Level or Stories One
New Construction No
Others
Pets Allowed Yes
HOA Name Keystone
HOA Fee Include Insurance,Maintenance Grounds,Security
Senior Community No
Tax ID 31381400009000100019.0
Security Features Security Gate,Smoke Detector(s)
Acceptable Financing Cash, Conventional
Listing Terms Cash, Conventional
Special Listing Condition Standard

GET MORE INFORMATION




