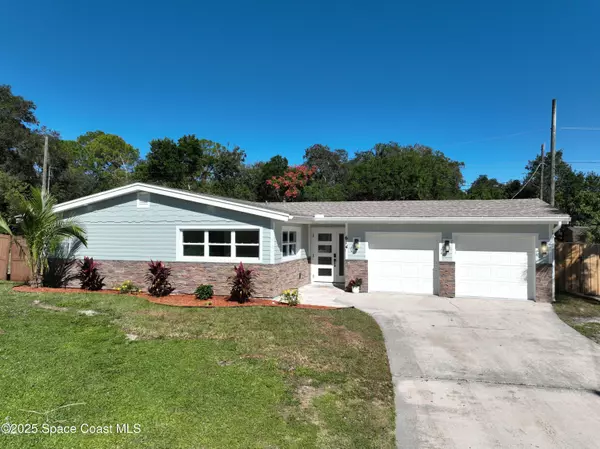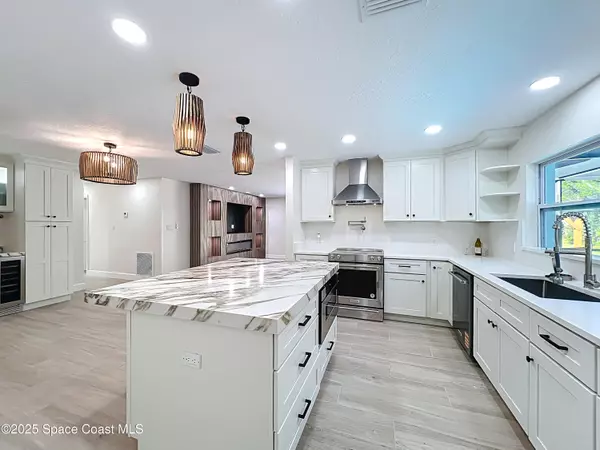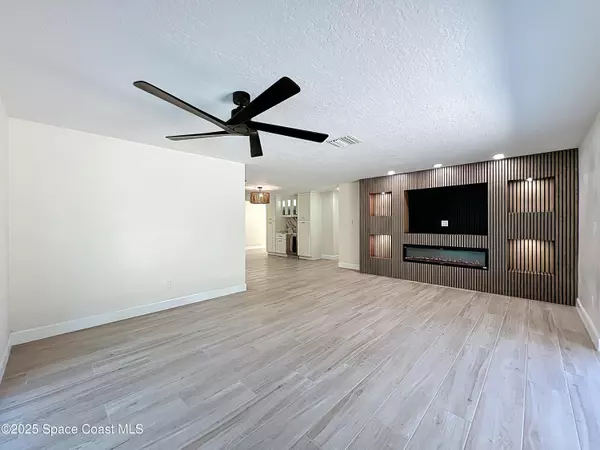614 West CT Titusville, FL 32796

Open House
Sat Nov 08, 12:00pm - 2:00pm
Sun Nov 09, 3:00pm - 5:00pm
UPDATED:
Key Details
Property Type Single Family Home
Sub Type Single Family Residence
Listing Status Active
Purchase Type For Sale
Square Footage 1,796 sqft
Price per Sqft $276
Subdivision Lenore Addn Unit No 5
MLS Listing ID 1061130
Style Traditional
Bedrooms 4
Full Baths 3
HOA Y/N No
Total Fin. Sqft 1796
Year Built 1961
Annual Tax Amount $753
Tax Year 2024
Lot Size 0.300 Acres
Acres 0.3
Property Sub-Type Single Family Residence
Source Space Coast MLS (Space Coast Association of REALTORS®)
Land Area 2156
Property Description
Location
State FL
County Brevard
Area 103 - Titusville Garden - Sr50
Direction on U.S. Rte 1 N - turn to the left onto Malinda Ln then Turn right onto West Ct
Interior
Interior Features Breakfast Bar, Built-in Features, Ceiling Fan(s), Eat-in Kitchen, Entrance Foyer, Guest Suite, His and Hers Closets, Kitchen Island, Open Floorplan, Primary Bathroom - Shower No Tub, Primary Downstairs, Split Bedrooms, Walk-In Closet(s), Wet Bar
Heating Central, Heat Pump
Cooling Central Air, Electric
Flooring Tile
Fireplaces Number 2
Fireplaces Type Electric, Outside
Furnishings Unfurnished
Fireplace Yes
Appliance Dishwasher, Disposal, Electric Cooktop, Electric Oven, Electric Range, Instant Hot Water, Microwave, Refrigerator, Tankless Water Heater
Laundry Electric Dryer Hookup, In Unit, Washer Hookup
Exterior
Exterior Feature Fire Pit, Impact Windows
Parking Features Attached, Covered, Garage, RV Access/Parking
Garage Spaces 2.0
Fence Back Yard
Pool In Ground, Screen Enclosure
Utilities Available Cable Available, Electricity Available, Electricity Connected, Sewer Connected, Sewer Not Available, Water Available, Water Connected
View Pool, Trees/Woods
Roof Type Shingle
Present Use Residential,Single Family
Street Surface Paved
Porch Patio, Screened
Road Frontage City Street
Garage Yes
Private Pool Yes
Building
Lot Description Cleared, Cul-De-Sac, Dead End Street, Few Trees
Faces South
Story 1
Sewer Public Sewer
Water Public
Architectural Style Traditional
Level or Stories One
Additional Building Gazebo
New Construction No
Schools
Elementary Schools Mims
High Schools Astronaut
Others
Pets Allowed Yes
Senior Community No
Tax ID 21-35-33-26-00000.0-0016.00
Security Features Smoke Detector(s)
Acceptable Financing Cash, Conventional, FHA, VA Loan
Listing Terms Cash, Conventional, FHA, VA Loan
Special Listing Condition Standard
Virtual Tour https://web-player.walkly.app/TyIWnPU55aPxWpe3Aozu/g9WH9eqFoVS1EECX3moR/ww/logos

GET MORE INFORMATION




