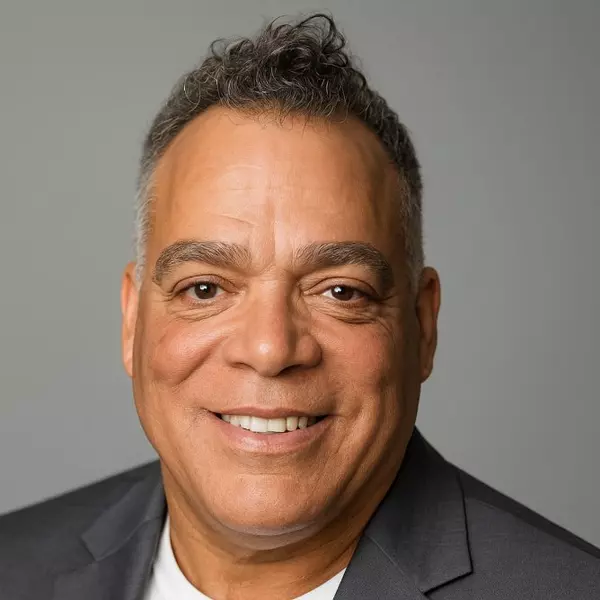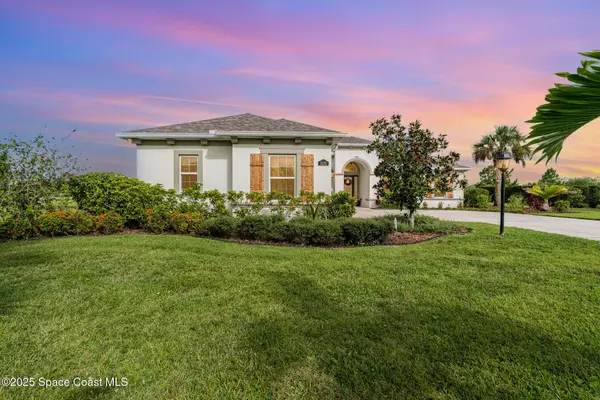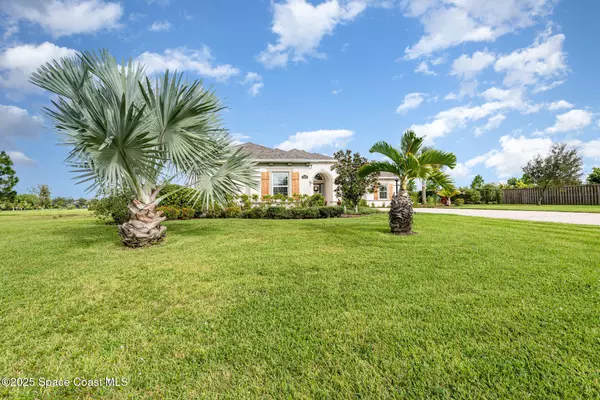5331 Coverbrook LN Grant, FL 32949

UPDATED:
Key Details
Property Type Single Family Home
Sub Type Single Family Residence
Listing Status Active
Purchase Type For Sale
Square Footage 3,298 sqft
Price per Sqft $272
Subdivision Cypress Creek Subdivision Phase 2
MLS Listing ID 1060471
Style Ranch
Bedrooms 4
Full Baths 3
HOA Fees $410/ann
HOA Y/N Yes
Total Fin. Sqft 3298
Year Built 2015
Tax Year 2025
Lot Size 1.020 Acres
Acres 1.02
Property Sub-Type Single Family Residence
Source Space Coast MLS (Space Coast Association of REALTORS®)
Land Area 4357
Property Description
Welcome to your dream home! This beautifully maintained 4-bedroom, 3-bath ranch style residence offers the perfect blend of comfort, style, and functionality. Situated on a picturesque 1-acre lot with gorgeous lake views, the home features a sparkling swimming pool and a spacious shaded deck- ideal for relaxing or entertaining.
Inside you will find an open great room floor plan with a large island kitchen at the heart of the home, perfect for cooking, gathering, and making memories. The flexible media room provides space to enjoy movie nights or create a quiet retreat. The office allows ample space to work from home comfortably.
Additional highlights include:
* Light filled living spaces with high ceilings
* Primary suite with lake views and ensuite bath and jacuzzi tub
* Generously sized secondary bedrooms
* Ample storage and modern finishes throughout. This home offers the best of indoor-outdoor living in a serene and scenic setting. Don't miss your chance to own this exceptional property!
Location
State FL
County Brevard
Area 342 - Malabar/Grant-Valkaria
Direction US 1 South to First Street, turn left on Old Dixie, right on Grant Road, Cypress Creek is on your right about 1 mile down. Turn into Cypress Creek at the stop sign turn right. The next stop sign is Gardenwood turn right. The first left is Coverbrook Lane, it is the first house on the right.
Interior
Interior Features Breakfast Bar, Breakfast Nook, Ceiling Fan(s), Eat-in Kitchen, Entrance Foyer, Guest Suite, Open Floorplan, Primary Bathroom -Tub with Separate Shower, Split Bedrooms, Walk-In Closet(s)
Heating Central
Cooling Attic Fan, Central Air, Electric, Multi Units
Flooring Laminate, Tile
Furnishings Unfurnished
Appliance Disposal, Electric Oven, Electric Water Heater, Ice Maker, Microwave, Plumbed For Ice Maker, Refrigerator, Water Softener Owned
Laundry Electric Dryer Hookup, In Unit
Exterior
Exterior Feature ExteriorFeatures
Parking Features Attached, Garage Door Opener
Garage Spaces 3.0
Pool In Ground, Salt Water, Screen Enclosure, Waterfall
Utilities Available Cable Available, Cable Connected, Electricity Available, Electricity Connected, Water Available
View Lake
Roof Type Shingle
Present Use Residential,Single Family
Street Surface Asphalt
Porch Rear Porch, Screened
Road Frontage Private Road
Garage Yes
Private Pool Yes
Building
Lot Description Sprinklers In Front, Sprinklers In Rear
Faces West
Story 1
Sewer Septic Tank
Water Well
Architectural Style Ranch
New Construction No
Schools
Elementary Schools Sunrise
High Schools Bayside
Others
HOA Name Cypress Creek Phase II
Senior Community No
Tax ID 29-38-28-Tz-0000c.0-0001.00
Security Features Fire Alarm
Acceptable Financing Cash, Conventional, FHA, VA Loan
Listing Terms Cash, Conventional, FHA, VA Loan
Special Listing Condition Owner Licensed RE
Virtual Tour https://www.propertypanorama.com/instaview/spc/1060471

GET MORE INFORMATION




