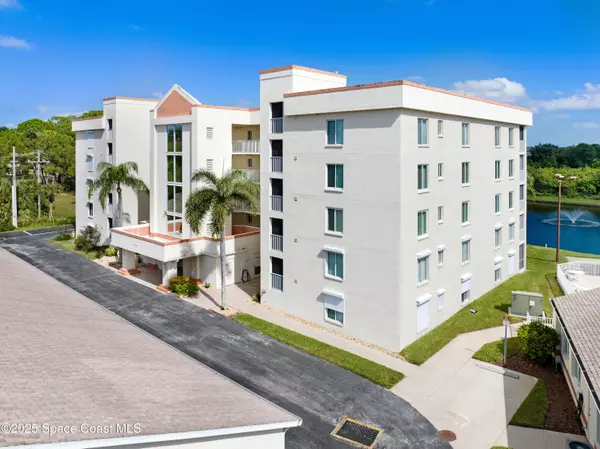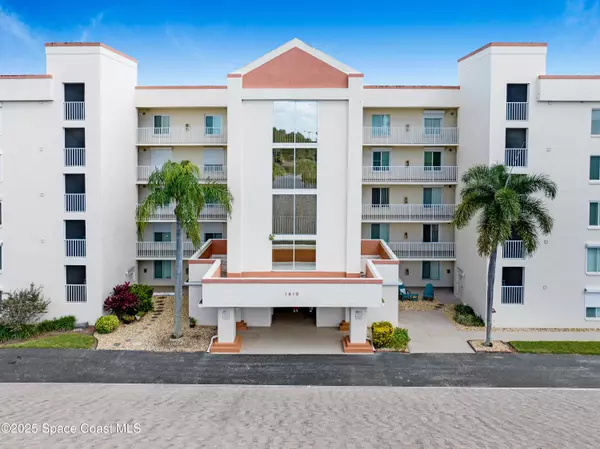1410 Huntington LN #1203 Rockledge, FL 32955

UPDATED:
Key Details
Property Type Condo
Sub Type Condominium
Listing Status Active
Purchase Type For Sale
Square Footage 1,008 sqft
Price per Sqft $168
Subdivision Carmel Retirement Community Condo Phase 1
MLS Listing ID 1060366
Bedrooms 2
Full Baths 2
HOA Fees $705/mo
HOA Y/N Yes
Total Fin. Sqft 1008
Year Built 1996
Annual Tax Amount $2,371
Tax Year 2025
Lot Size 3.960 Acres
Acres 3.96
Property Sub-Type Condominium
Source Space Coast MLS (Space Coast Association of REALTORS®)
Property Description
Enjoy peaceful strolls on the beautiful nature trail right next door. Inside, the home has been completely repainted and boasts new tile and LVP flooring throughout — no carpet! The remodeled kitchen features brand-new cabinets, countertops, dishwasher, and microwave, while the plumbing has been fully updated in both the kitchen and baths for peace of mind. Bathrooms have new cabinetry/sinks as well.
Additional features include roll-down hurricane shutters for security and convenience. This thoughtfully upgraded condo offers the perfect blend of comfort, style, and maintenance-free living! HVAC 2014.
Location
State FL
County Brevard
Area 214 - Rockledge - West Of Us1
Direction From Fiske go East on Barton, Left on Huntington - Community is on right side. From US 1- go West on Barton Blvd, then North on Huntington. Community is on the Right.
Interior
Interior Features Ceiling Fan(s), Elevator, Entrance Foyer, Pantry, Primary Bathroom - Shower No Tub, Split Bedrooms
Heating Central
Cooling Central Air
Flooring Laminate, Tile
Furnishings Unfurnished
Appliance Dishwasher, Disposal, Dryer, Electric Oven, Electric Range, Electric Water Heater, Microwave, Refrigerator, Washer
Laundry In Unit
Exterior
Exterior Feature Balcony, Storm Shutters
Parking Features Additional Parking, Detached, Garage, Garage Door Opener, Guest
Garage Spaces 1.0
Pool In Ground
Utilities Available Cable Available, Electricity Connected, Sewer Connected, Water Connected
Amenities Available Cable TV, Car Wash Area, Clubhouse, Elevator(s), Fitness Center, Maintenance Grounds, Maintenance Structure, Management - Off Site, Pool, Trash
Waterfront Description Pond
View Pond, Trees/Woods
Roof Type Concrete
Present Use Residential
Street Surface Asphalt
Porch Covered, Rear Porch, Screened
Road Frontage City Street
Garage Yes
Private Pool Yes
Building
Lot Description Many Trees
Faces West
Story 1
Sewer Public Sewer
Water Public
Level or Stories One
New Construction No
Schools
Elementary Schools Tropical
High Schools Rockledge
Others
HOA Name Vesta Property Services
HOA Fee Include Cable TV,Insurance,Internet,Maintenance Grounds,Maintenance Structure,Pest Control,Trash,Water
Senior Community Yes
Tax ID 25-36-04-1a-00000.0-0001.Xa
Security Features Carbon Monoxide Detector(s),Smoke Detector(s),Entry Phone/Intercom,Secured Elevator
Acceptable Financing Cash, Conventional, FHA, VA Loan
Listing Terms Cash, Conventional, FHA, VA Loan
Special Listing Condition Standard
Virtual Tour https://www.propertypanorama.com/instaview/spc/1060366

GET MORE INFORMATION




