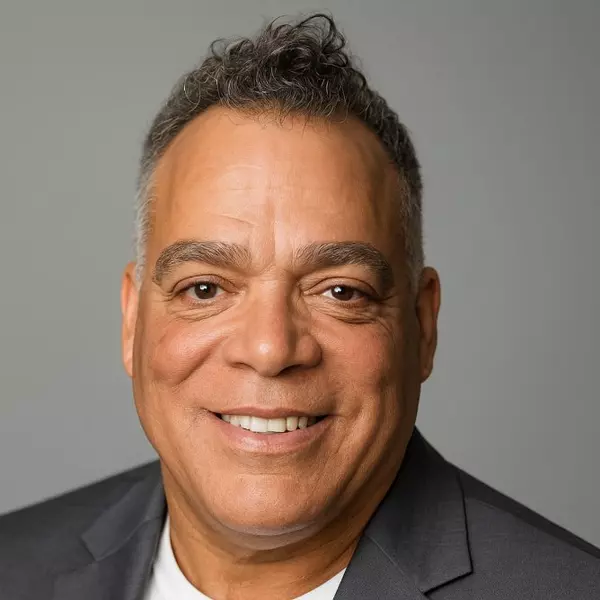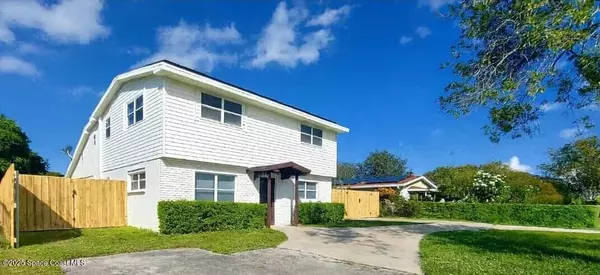746 Ironwood DR SE Melbourne, FL 32935

UPDATED:
Key Details
Property Type Single Family Home
Sub Type Single Family Residence
Listing Status Active
Purchase Type For Rent
Square Footage 2,024 sqft
Subdivision Greentree Park 1St Addn To
MLS Listing ID 1059502
Bedrooms 4
Full Baths 2
Total Fin. Sqft 2024
Year Built 1962
Lot Size 6,534 Sqft
Acres 0.15
Property Sub-Type Single Family Residence
Source Space Coast MLS (Space Coast Association of REALTORS®)
Property Description
Location
State FL
County Brevard
Area 330 - Melbourne - Central
Direction take 95 to Eau Gallie blvd, at the fork take a right to Sarno rd, take Sarno rd down to ironwood drive.
Interior
Interior Features Ceiling Fan(s), Pantry, Walk-In Closet(s)
Heating Central, Electric
Cooling Central Air
Fireplaces Number 1
Fireplaces Type Electric
Furnishings Unfurnished
Fireplace Yes
Appliance Dishwasher, Electric Range, Electric Water Heater, Microwave, Refrigerator
Laundry Electric Dryer Hookup, Washer Hookup
Exterior
Exterior Feature ExteriorFeatures
Parking Features Circular Driveway, Gated
Fence Back Yard, Fenced, Full, Wood
Utilities Available Electricity Available, Electricity Connected, Sewer Available, Water Available, Water Connected
Porch Covered, Screened, Side Porch
Road Frontage City Street
Garage No
Building
Faces Southeast
Schools
Elementary Schools Harbor City
High Schools Eau Gallie
Others
Pets Allowed Yes
Senior Community No
Tax ID 27-37-20-75-0000i.0-0012.00
Virtual Tour https://www.propertypanorama.com/instaview/spc/1059502

GET MORE INFORMATION




