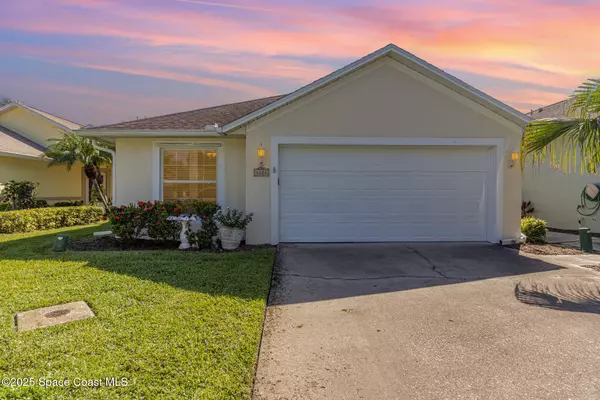4221 Timothy DR Merritt Island, FL 32953

UPDATED:
Key Details
Property Type Condo
Sub Type Condominium
Listing Status Pending
Purchase Type For Sale
Square Footage 1,611 sqft
Price per Sqft $194
Subdivision Osprey Village At Cedar Creek Ph I
MLS Listing ID 1057334
Style Patio Home
Bedrooms 3
Full Baths 2
HOA Fees $585/mo
HOA Y/N Yes
Total Fin. Sqft 1611
Year Built 2002
Annual Tax Amount $1,944
Tax Year 2023
Lot Size 0.270 Acres
Acres 0.27
Property Sub-Type Condominium
Source Space Coast MLS (Space Coast Association of REALTORS®)
Property Description
Location
State FL
County Brevard
Area 250 - N Merritt Island
Direction Take a right on Hall Road from N Courtenay. Right on Judith to Left on Priscilla. Left on Timothy.
Interior
Interior Features Breakfast Bar, Ceiling Fan(s), His and Hers Closets, Primary Bathroom -Tub with Separate Shower, Vaulted Ceiling(s), Walk-In Closet(s)
Heating Central
Cooling Central Air, Electric
Flooring Tile
Furnishings Unfurnished
Appliance Dishwasher, Disposal, Dryer, Refrigerator, Washer
Laundry In Unit, Lower Level
Exterior
Exterior Feature ExteriorFeatures
Parking Features Garage, Gated
Garage Spaces 2.0
Utilities Available Cable Available, Electricity Available, Water Available
Amenities Available Maintenance Grounds, Pool
View Protected Preserve
Present Use Residential,Single Family
Street Surface Asphalt
Accessibility Accessible Full Bath
Porch Rear Porch
Road Frontage Private Road
Garage Yes
Private Pool No
Building
Lot Description Dead End Street, Zero Lot Line
Faces West
Story 1
Sewer Public Sewer
Water Public
Architectural Style Patio Home
Level or Stories One
New Construction No
Schools
Elementary Schools Carroll
High Schools Merritt Island
Others
HOA Name Osprey
HOA Fee Include Cable TV,Maintenance Grounds,Pest Control
Senior Community Yes
Tax ID 24-36-02-Nj-0000e.0-0001.00
Security Features Security Gate
Acceptable Financing Cash, Conventional, FHA
Listing Terms Cash, Conventional, FHA
Special Listing Condition Standard
Virtual Tour https://www.propertypanorama.com/instaview/spc/1057334

GET MORE INFORMATION




