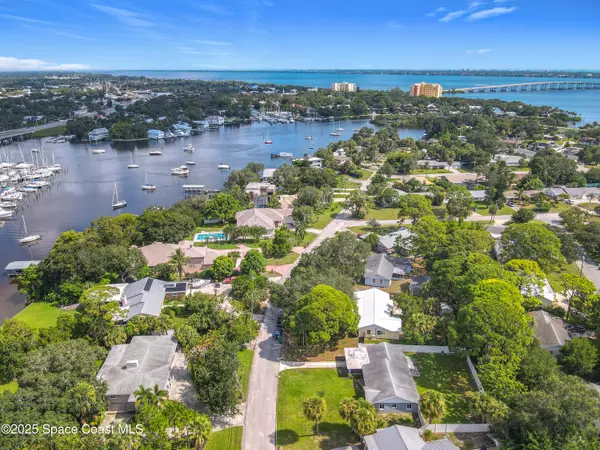819 W Whitmire DR Melbourne, FL 32935

UPDATED:
Key Details
Property Type Single Family Home
Sub Type Single Family Residence
Listing Status Active Under Contract
Purchase Type For Sale
Square Footage 1,490 sqft
Price per Sqft $246
Subdivision Loveridge Heights Subd
MLS Listing ID 1055282
Style Mid-Century Modern
Bedrooms 3
Full Baths 1
HOA Y/N No
Total Fin. Sqft 1490
Year Built 1954
Annual Tax Amount $4,303
Tax Year 2023
Lot Size 10,454 Sqft
Acres 0.24
Property Sub-Type Single Family Residence
Source Space Coast MLS (Space Coast Association of REALTORS®)
Property Description
Location
State FL
County Brevard
Area 330 - Melbourne - Central
Direction From US1, take Ballard dr to Coral Dr turn left, continue it urns into W Whitmire dr, house is on the right
Interior
Interior Features Ceiling Fan(s), Primary Bathroom - Tub with Shower
Heating Central
Cooling Central Air
Flooring Laminate, Tile
Furnishings Unfurnished
Appliance Dishwasher, Dryer, Electric Oven, Electric Range, Electric Water Heater, Refrigerator, Washer
Laundry Electric Dryer Hookup, In Garage, Washer Hookup
Exterior
Exterior Feature Impact Windows
Parking Features Carport, Garage, Garage Door Opener
Garage Spaces 1.0
Carport Spaces 1
Fence Back Yard, Vinyl
Utilities Available Cable Available, Electricity Available, Electricity Connected, Sewer Available, Sewer Connected, Water Available, Water Connected
View Other
Roof Type Shingle
Present Use Single Family
Porch Deck, Front Porch, Patio
Garage Yes
Private Pool No
Building
Lot Description Other
Faces West
Story 1
Sewer Public Sewer
Water Public
Architectural Style Mid-Century Modern
New Construction No
Schools
Elementary Schools Harbor City
High Schools Melbourne
Others
Senior Community No
Tax ID 27-37-21-75-00002.0-0017.00
Security Features Security System Owned
Acceptable Financing Cash, Conventional, FHA, Owner May Carry, VA Loan
Listing Terms Cash, Conventional, FHA, Owner May Carry, VA Loan
Special Listing Condition Standard
Virtual Tour https://www.propertypanorama.com/instaview/spc/1055282

GET MORE INFORMATION




